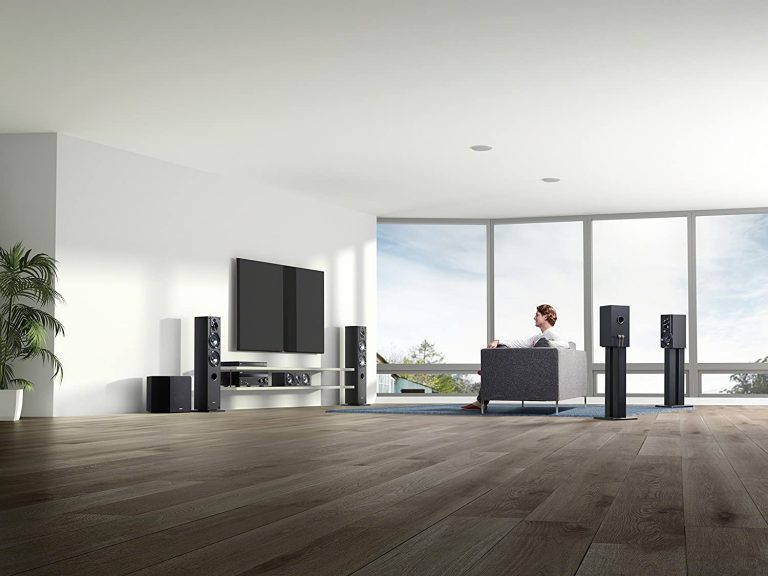
Getting the right room size for your home theater involves some calculations. It can be pretty demanding deciding how much space you need to allocate to your home theater because of the several factors involved.
Our experts here have developed a home theater room size calculator to help you decide the space you need for your home theater.
Home Theater Room Size Calculator
A home theater room size calculator solves the problem of space. Many people use this calculator to design their rooms accurately to achieve the best sound and watching experience.

This room size calculator lets users find the right ratio within the room based on the given length, width, and height. That helps the user find the ideal position for the home theater setup and the seating.
Amount of Space Needed for a Home Theater Room
While there is no perfect amount of space for a home theater room setup, the rule of thumb is: Bigger is better. This means you should allocate a great deal of space for your home theater system.
If you’re going to use such a tremendous amount of space, it should be for bigger pieces of equipment so that you can have an immersive home theater experience.
The smallest space you can allocate should be 9ft long by 6ft wide, while the largest should be 20ft long by 15ft wide.
Best Theater Room Shapes
Not everyone can afford to reshape a room. However, if you’re building a home theater in empty spaces, like a garage, you can easily modify the shape using construction materials.

Below are some of the best shapes for a home theater:
- The Golden Trapagon
A trapagon is a shape with one short side longer than the other. This shape is great for reducing the effect of echoes because it eliminates the issue of parallel walls. It’s a room shape commonly used in cinemas and studios.
The golden trapagon uses a ratio of 1.27:1 for its construction.
- Cuboid
Another great shape is the golden cuboid. It’s a parallelepiped shape with six faces. This shape works on the Fibonacci sequence to get the best sound quality[1].
- Regular Trapagon
This is similar to the golden trapagon, except for the golden ratio, with less wall width. This shape might impact sound delivery and viewing experience.
Ideal Theater Room Size and Dimensions
One of the most significant deciding factors impacting an ideal theater room size and dimension is your viewing screen. Your TV or projector determines the viewing distance, which is the minimum gap between the seating and the screen.

The ideal dimension for a theater room size should be 20ft (l) by 15 (w), with a high ceiling for a gargantuan TV. If your TV is smaller, you should be looking at a smaller dimension, let’s say 9ft (l) by 6ft (w).
Viewing Distance
As mentioned previously, the viewing distance is the minimum length between you and the screen. The TV must be positioned within the right dimensions to get the best picture.
You can use a home theater room size calculator to calculate the viewing distance. If you already own a TV, measure the screen size and multiply by 2. For instance, if it’s a 50” TV, you’ll have to sit around 8ft away from the screen.
However, if you don’t know the TV screen size that will fit into your space, calculate the distance between your viewing or sitting area and the supposed location and multiply by 6.5. For instance, if the distance between the seats and the site is 12ft, your TV can be 78″ maximum.
These measurements are for regular 1080p HD TVs, although they can work for 4K TVs too.
Home Theater Acoustic Treatments
When choosing the best size for your home theater, you need to consider the acoustics. Careful planning is required in this aspect because the room dimension and speaker size can affect sound production.

The speakers must be powerful enough to fill the room, whether large or small. Not only that, the room must be in the right shape to accommodate the sound waves.
An incorrectly planned room will cause sound waves to bounce repeatedly against each other, resulting in an unclear or messy sound. For this reason, you must avoid square rooms.
Rectangular rooms are best for acoustics because they channel the sound correctly along its length, resulting in better sound quality.
FAQ
What is a good size for a home theater room?
A good size for a home theater room should be rectangular, measuring about 6m long by 4m wide (20ft long by 15ft wide).
How far should you sit from a 120-inch screen?
You should sit at 12ft away from a 120-inch screen, using the home theater room size calculator.
What is a medium-size room for a home theater?
A medium-size room for a home theater should be 10.5ft long by 8ft wide.
What is the minimum size of a home theater room?
The minimum size of a home theater room should be 9ft long by 6ft wide.
Conclusion
Using a home theater room size calculator will get you the exact room size dimensions for your home theater system.
Thankfully, this article has provided you with the steps to use a calculator to achieve the best viewing and sound experience.

The post Home Theater Room Size Calculator — How Much Does Your Projection Screen Size Matter? appeared first on The Product Analyst.
from The Product Analyst https://theproductanalyst.com/home-theater-room-size-calculator/
No comments:
Post a Comment